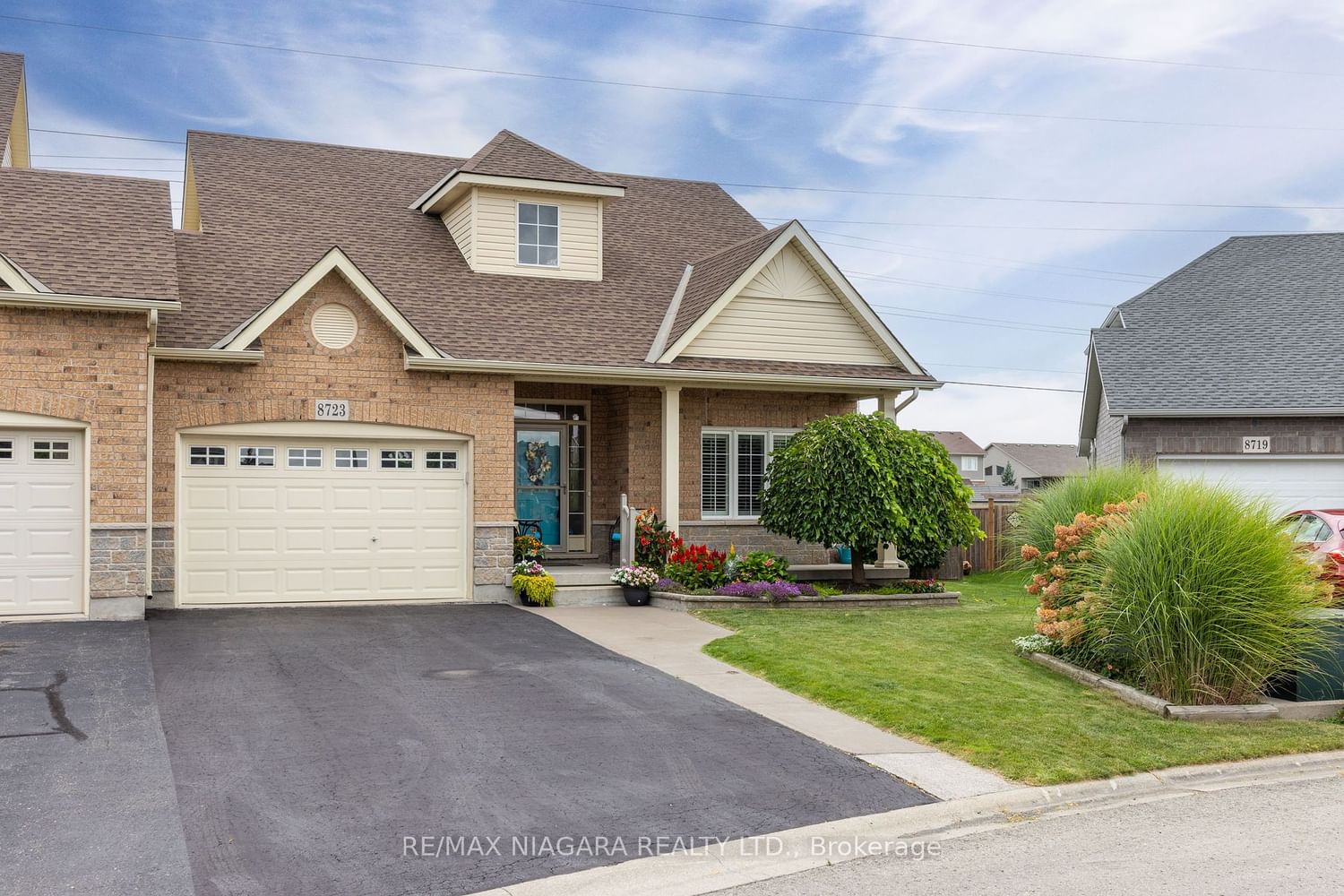$750,000
$***,***
2+1-Bed
3-Bath
1100-1500 Sq. ft
Listed on 9/13/23
Listed by RE/MAX NIAGARA REALTY LTD.
BEAUTIFUL BRICK BUNGALOW TOWNHOUSE! Located in this highly sought after neighbourhood, this meticulously maintained freehold townhome (no condo fees) is only attached at the garage and offers 2+1 bedrooms, 3 full bathrooms, spacious 1.5 car garage with a pie shaped lot and no rear neighbours. Quality built by Mountainview Homes in 2009, this home offers a bright and open floor plan with vaulted ceilings, hardwood floors and granite counter tops. Basement level is finished with a 3rd bedroom, rec room and hobby room and 4-piece bath. On the exterior, this home features a double driveway, fenced rear yard with gazebo and garden shed. All kitchen appliances plus washer & dryer included. Wonderful family neighbourhood with walking trails, parks, schools, soccer fields and walking distance to tennis courts. Quick & easy access to Niagara Square and the Costco shopping centre, banking, groceries, restaurants and more. Convenient access to the QEW highway to Toronto and Fort Erie/USA.
X6815076
Att/Row/Twnhouse, Bungalow
1100-1500
5+3
2+1
3
1
Attached
3
6-15
Central Air
Finished, Full
Y
Y
Brick, Stone
Forced Air
Y
$4,349.63 (2023)
98.00x35.00 (Feet)
